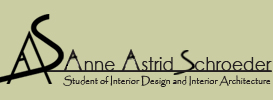

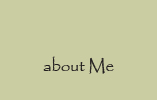

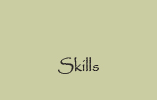



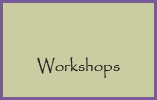

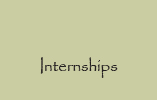



knowledge additionally.
(please scroll down for details)
- "Aspects of building biology", Coburg 2010
- "Visualization of light", Coburg 2009
- "Illuminated furniture", Tirschenreuth 2009
- "Drawing II", Coburg 2009
- "Photography", Coburg 2009
- "Communication in space", Coburg 2009
- "Trend collage", Coburg 2008
- "Planning of an advertising agency", Coburg 2008
- "Drawing", Coburg 2008
- "Make room", Coburg 2008
- "Interior architecture as a marketing instrument", Coburg 2007/08
- "Glass design workshop", Coburg/Lichtenfels 2007
- "Design Connects - form follows what?", Istanbul 2007
- "Lighting design", Coburg 2007
- "Organic architecture", Starnberg 2007
- "Antropomorphismus and design", Coburg 2007
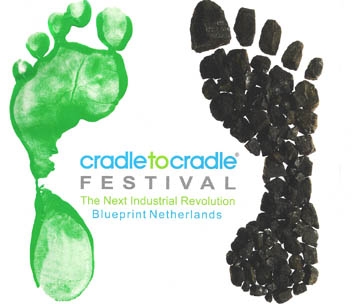
about the workshop:
The festival took place from January to March 2011 and included an exhibition, several lectures, seminars and discussion forums. Designers, Architects and representatives of industry and politics got together to exchange information and opinions on the wide topic of "eco-effective design". "Cradle to Cradle" means not to produce waste in the conventional sense anymore, but to integrate all materials in an equal circuit of high quality products. This has the result that our problematic ecological footprint from today changes to a positive footprint in the future.
my part:
I took part in the festival in the end of January and joined a lecture series, a guided tour of the exhibition and several discussions. I found the overall consideration of environmental and health aspects of the "Cradle to Cradle principle" very interesting and I was impressed by the todays feasibility of most of them. "Cradle to Cradle" is a very future-oriented way of thinking that is rapidly gaining in importance.
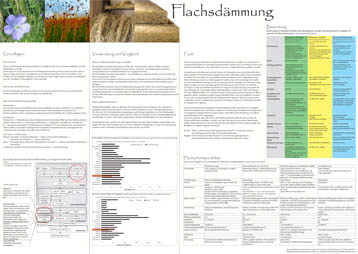
about the workshop:
Christian Kaiser, architect and building biologist, gave lectures in Coburg on two weekends. He gave a summary of aspects, methods and considerations of building healthy and environmentally friendly. He also talked about green building projects and his own experiences as a
"green architect" and we discussed the topic in class.
my part:
During the workshop I learned how to challenge building materials and constuction methods. Based on this our individual work was to depict
a material's ecological impact on people and environment on a poster. I analyzed the material flax insulation by looking at the social, ecological and economical aspects of production, transport, use and disposal. I did this by researching different product information, developing tables and showing systematically the pros and cons of the material and its use.
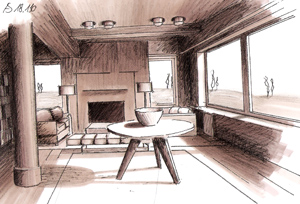
about the workshop:
Using hand drawn room perspectives we created light atmospheres for daylight and for artificial lighting at night with various drawing tools.
my part:
For the room perspectives I created different light atmospheres using pencil, markers, fine tip markers or charcoal. With more and more practice I was able to develop my own style of drawing and give a good impression of light and shadow. From plain dark and light contrasts to the creation of surface textures I learned how to generate different atmospheres and degrees of abstraction to create a certain sense of space for the viewer.
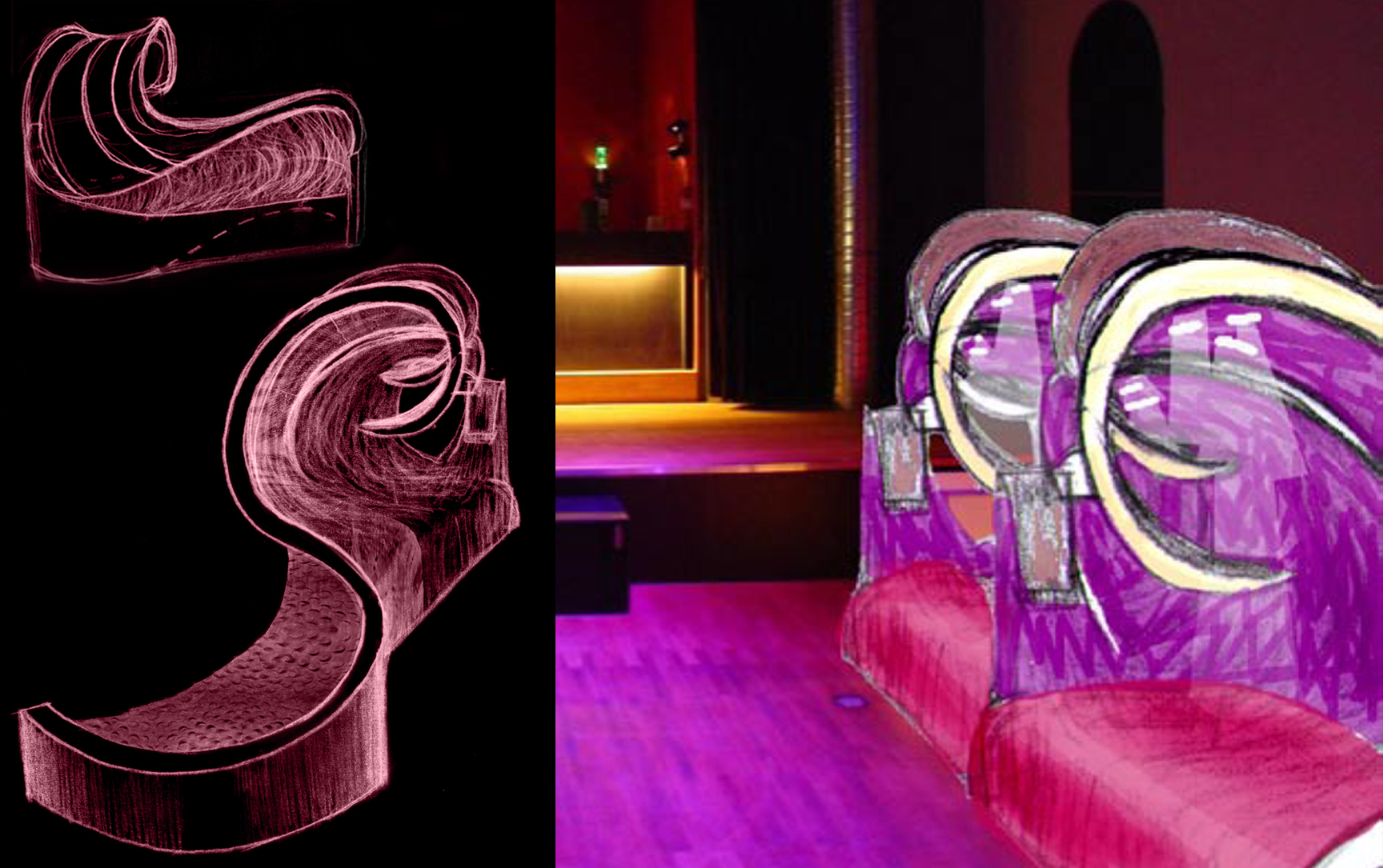
about the workshop:
With the use of innovative materials from the company "Designpanel" we could design furniture, accessories or new styles of the material itself in a week long workshop.
my part:
I designed the "Wave Lounge", a piece of furniture for fairs or exhibitions, which shows impressively the particular characters of the company's materials. The "Wave Lounge" is also a comfortable and flexible seating furniture which is waterproof and can be lit from within. The curved edge is made out of a self-luminous material that allows a play of colour.
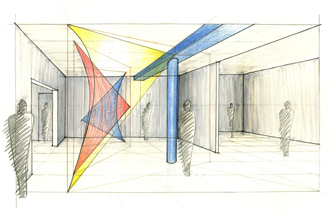
about the workshop:
We repeated the basics of drawing, for example, the types of different perspectives. We also learned the creative use of drawing equipment and colours. Using different materials and equipment we created paintings with wax, watercolour, chalk, charcoal and graphite but also using household remedies. We also drew the proportions of the human body.
my part:
I drew one-, two- and three-vanishing-point perspectives using different heights as well as exploded drawings and optical illusions. In the paintings I experimented with colours and surface textures and learned to develop and apply methods by myself.
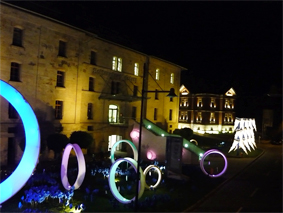
about the workshop:
Here I got to learn the basics for the proper use and various settings of a digital camera. We treated the topics; angel of vision, proportions, as well as the right time for certain photos.
my part:
I took pictures of different topics, which were then discussed and analysed within the workshop-team. I could practise my view for expressive pictures and how to focus on the important objects in a composition.
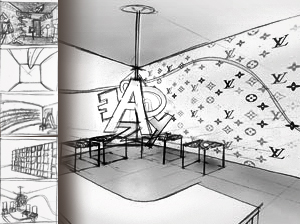
about the workshop:
Special conceptualization that allows the visitor of a museum or exhibition to understand the topic that is displayed easily was required. Important elements of communication in space are for example to focus on the target group and a good guidance system.
my part:
Together with one of my fellow students we created a storyboard of the different stations of a "letter museum". All visitors can roam free depending on where their interests lie, starting at the shared introduction for all visitors, the "alphabetical jumble". They can gain a range of information to the understanding of typography and the history of language. A "train of letters" transports letters over walls, ceiling and floor and is a connecting element of all rooms. Important for us was the innovative access to that rather dry subject, the intuitive communication of the topic and the creation of a suspenseful experience of the visit that would remain in the memory of the visitor.
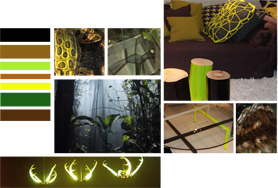
about the workshop:
In this workshop our comprehension for different trends was deepened. We developed products for a company in which we followed a trend and it would be a product which could be used indoors and outdoors. Each of us created a briefing, on that we based the "presentation for the company".
my part:
I developed the concept for a piece of lounge furniture that is both, easily transportable and waterproof. I made collages for each one of the four trends and especially focused on the style elements that fit my furniture design.
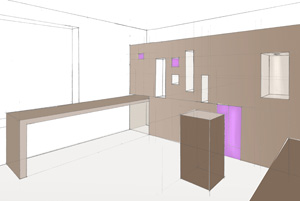
about the workshop:
We were required to design an advertising agency from a floor plan and specifications given to us. The very short time we had for this required quick decision making and fast methods of representation.
my part:
After the first sketches and their analysis I fixated on a floor plan, coloured it with markers, did furniture research and created the material collages and the lighting plan. I designed an overall room concept and some customized furniture and determined the colours for the logo and marketing concept.
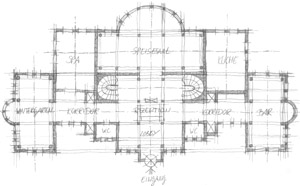
about the workshop:
The task was to create a hotel named "Hotel Excelsior" in the style of "Louis XVI". We hand drew floor plans, interior wall elevations and perspectives.
my part:
Within a team of three fellow students we did a style research on the topic. Out of the research we developed typical elements and studies of the proportions that we used for our wall elevations afterwards. After this I continued to form my own floor plans for the hotel and drew especially interesting points of view as perspectives.
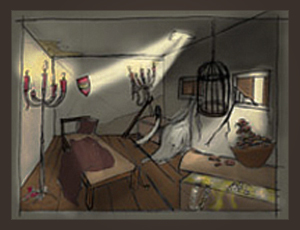
about the workshop:
Intuitively and comically we transformed topics from a story into hand drawings of a room. Concepts like a "robber's den" or a “pirates room” were used. Afterwards we coloured the hand drawings with the aid of the computer.
my part:
Within a team of fellow students we brainstormed to define important elements of a "robber's den". Then I drew my own interpretation of the room as a perspective line drawing and worked on the matching atmosphere by colouring the drawing by computer. In this workshop I learned how easy it is to communicate a certain room atmosphere spontaneously and creatively by not having to use an exact construction grid.
g

about the workshop:
In several workshop units we gained an insight of marketing strategies, target group analysis and the theory of colours. In teams we learned how to find the target group using examples from commercials of products and brands.
my part:
In individual work we transfered our gained knowledge to a fictious Project of interior architecture. Based on a given floor plan I designed a concept of a bar for a specific brand. Additionally I developed a target group analysis, a material collage, a floor plan, a sectional drawing, an exterior view, promotional campaigns, an internet site and the planning of an opening event.
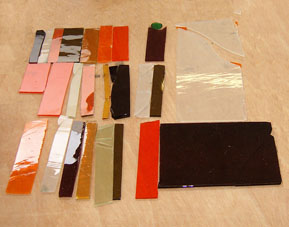
about the workshop:
In addition to the workshop we drove to the glassworks "Lamberts" at Waldsassen. Ther we could pursuit the production of glass and learned about cutting and how to handle the glass. Afterwards we worked with glass ourselves doing the "glass design workshop" at Lichtenfels
my part:
In the Glasbild workshop at the innovations center in Lichtenfels, we created pictures out of coloured glass. The pictures were created on the basis of our already prepared designs. In the process I learned how to cut and glue glass onto a mounting plate and gathered experience working with the material.

about the workshop:
The international workshop took place at four different universities in Istanbul. Being supported by the BDIA students and professors of the university of applied sciences Coburg spent one week in Istanbul together with professionals and a film team. We took part in intercultural workshops and went on excursions to learn more about the city Istanbul.
my part:
I joined one of the workshops at the Marmara University, the topic of this workshop was the country Marocco. Together with Turkish students we discussed the question "form follows...?" by using pictures and assoziations of typical maroccan design. In conclusion, we built models and exhibited our results by creating a billboard which was presented on our last day in Istanbul.
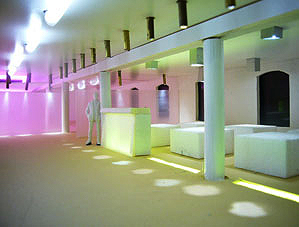
about the workshop:
In this workshop we gained information about illuminant, lighttemperature and -impression. By using examples and analysing ambiences of different rooms we found out which light is suitable for different roomsituations. Furthermore we learned how to build a illuminated model with optical fibres.
my part:
In a team of two we built a model of one of our rooms at our university and considered a better usage of this room. Afterwards we converted the model based on our ideas and created a light plan. We then used optical fibres and projectors for implementation of our plan onto our model. We consequently obtained a good introduction into the topic lighting and could also analyse many different atmospheres by changing the color and the position of the optical fibres.
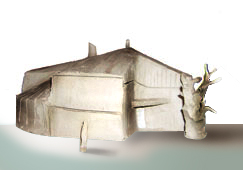
about the workshop:
This was a one week workshop at Starnberg near Munich together with Ukrainian students from the university in Kiew. At this workshop we concentrated on topics like human architecture and design, law of nature and metamorphosis, the golden section, griddesign and deconstructivism. In the theoretical part we also learned how to evaluate architectonican features by viewing famous examples of architecture of the 20th century.
my part:
We partcipated in a practical-artistical part of the workshop. In groups of two we played roles, one was a client, the other an architect.
The architect had to sketch a design which was then built out of clay, the clients needs had to be regarded.
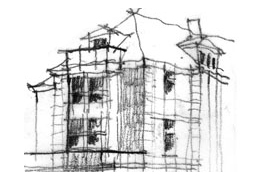
about the workshop:
This workshop was about the perception of ones surroundings. We examined pictures of products and buildings and analysed their effect on people.
my part:
We took pictures of architecture in Coburg to study the buildings. Afterwards we sketched the buildings, detected their character and changed some little details to analyse the different effects.