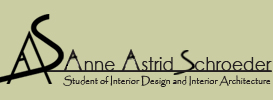

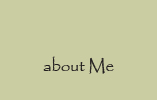

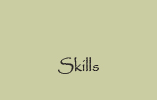

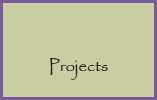

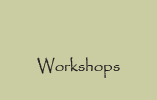

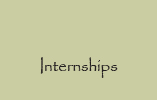



Projects concerning the topics redesign, new building and lighting had their focus in the theoretical planning and the creation of a customer's presentation.
(please scroll down for details)
Coburg/Forchheim 2011
- "Healthy living environment - and the relation to people, economy and ecology" theoretical thesis, Coburg/Erlangen 2011
- "Redevelopment of an existing building" final project: designing, Coburg 2010
- "Albertinum high school" final project: lighting design, Coburg 2010
- "A passion for light" final project: visualization, Coburg 2010
- "Kindergarten Weitramsdorf" final project: construction, Coburg 2009/10
- "RecyclingDesignpreis" furniture design, Coburg 2010
- "Thermal bath Bad Rodach" reconception, Coburg/Bad Rodach 2010
- "Church Domaene Roedental" lighting concept, Coburg/Roedental 2009/10
- "Kitchen as the center of life" competition of the association "DER KREIS", Coburg/Leonberg 2009
- "Multi-purpose room" redesign of a college class room, Coburg 2009
- "21. Designtage" exhibition and eventdesign, Coburg 2009
- "Natuerlich Foerster" grocery store in Roedental, Coburg/Roedental 2009
- "Writing desk" designing a writing desk with different functions, Coburg 2009
- "20. Designtage" exhibition and eventdesign, Coburg 2008
- "Samba festival" poster design competition, Coburg 2008 and 2010
- "Planwerk" stand at the fair „Heim+Handwerk“, Munich 2007
- "Raumbrandforum" eventdesign, Eisbachstudios, Munich 2007
- "Schlossgartenfest" lighting design, Erlangen 2007
- "19. Designtage", exhibition and eventdesign, Coburg 2007
- "Pflaums Posthotel Pegnitz" stand at the fair „Hotel- und Gaststättenmesse“, Nuremberg 2007
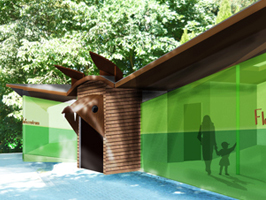
Coburg/Forchheim 2011
about the thesis:
The diploma thesis is the last examination to gain the degree of a Diplom-Ingenieur (Dipl.-Ing.), which can be compared to the master's degree.
The time frame for the thesis, which results in a booklet and a presentation, is five months. For my diploma thesis I chose an external project
with the architecture firm "Dieter Reck" in Forchheim. The project was to build a nature information center with the focus on bats which will be
used by the "Friends of the Earth Germany" (BUND) and will be standing in the theme park "Schloss Thurn" near Forchheim.
my part:
Based on the specific needs of the two user groups which are the people visiting the theme park and the members of the BUND I planned a
building in the shape of a bat. The building should be both entertaining and also provide imformation for visitiors. The interior contains two
exhibition spaces (one in each wing) and a multifunctional room in the middle (body of the bat) that can be used to show movies, have
meetings or to host events.
While planning the architecture and interior design, I focused on the building and materials to be environmentally friendly and healthy for
people. Thus I was responsible for the basic investigations, drawings of the floor plans, sections and details and created a presentation
including perspectives, a lighting concept and estimation of the costs. The building plans to open its doors in spring 2013.
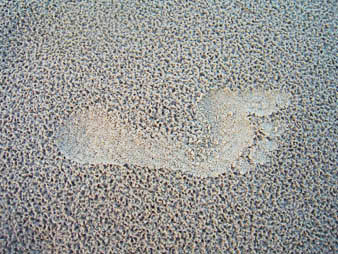
about the thesis:
The theoretical thesis is a written elaboration of a topic that the students, in most cases, define by themselves. It can be seen as preliminary work to the diploma and takes 8 to 10 weeks of time. The results are to be presented in a booklet and verbally in a presentation.
my part:
The topic of my thesis was "healthy living environment and the relation to people, economy and ecology". I dealt with the topic of "green buildings" and their practicability in today's civilization with focus on Germany. I was especially interested in the impact of buildings on people and their environment including social aspects, the way of living, questions of building "right" or "wrong", a holisic point of view and the development as well as the benefit of a healthy living environment. My goal was not only to show which options we have as architects or building owners, but to build ecologically and ethically correct and to make clear that building sustainably shouldn't be a trend but a necessity.
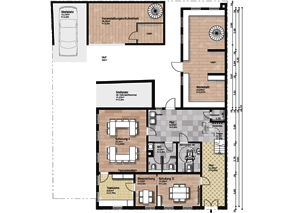
about the project:
A 17th century building was intended to be modified to the headquaters of the GeRI gGmbH, an association that works with discriminated teenagers. The building needed therefore training rooms, common rooms, a small kitchen, toilet facilities, a workshop as well as offices, a conference room and a changing room for employees on the first floor. The ground floor also needed to be accessible for all handicapped people. Because the timber-framed building is considered an historic preservation site the planning required a sensible handling of the existing construction.
my part:
I crated different drafts and compared them with another as well as I comparing them with the existing plans. Thus I developed a concept that focused not only on the best utilization of space but also tried to preserve the character of the historic building. I maintained the rooms as small units and incorporated modern elements that either blended or interacted with the old building structure.
I also found it important to address the psychological aspect by seperating the different zones visually regarding their tasks and by doing so showing the teenagers their limits and providing privacy for the employees. Authentic materials and the purposeful use of sensory stimuli generate confidence and support concentration or relaxation. I developed a presentation with analyses, plans, elevations, perspectives and a lighting plan due to my results.
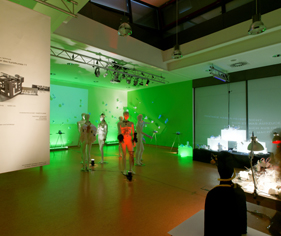
about the exhibition:
The multi-purpose room of the high school "Albertinum" in Coburg, which is usually used as the cafeteria, was temporarily transformed into an exhibition room. Objects, mainly out of paper, that were created from pupils of the 11th grade under the direction of the artist Isolde Russ, were displayed with a good lighting concept.
my part:
For the presentation of the objects I created an exhibition concept based on a lighting design. I designed several exhibition stations which staged the objects in different lighting situations and also gave the room an integrated atmosphere. This was due to the variation of illuminates, the direction of light and the selective use of coloured light. The exhibition was made to surprise and enchant the visitor and to create a lasting experience, what was well accomplished in the end.
I completed my work about lighting and exhibition in a more theoretical context in which I planned my concept fictitiously as a permanent exhibition for the room.
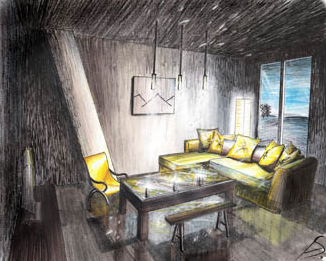
about the visualizing of light in a room:
Three-dimensionality of objects and room can only be experienced through the modulation of light and shadow which play a big role in visualization. In one of my final projects I designed an instruction manual for drawing various lighting situations in a room. I created different lighting atmospheres like "kitschy" to "misterious" in several drawings with instructions how to achieve these using suitable illustration methods.
my part:
I composed a small book that showed the step by step development of each drawing and gave special tips. Through my instructions I also aimed to communicate the enjoyment of drawing to readers, which is why I chose the title "A passion for light". I drew the same perspective of a room eight times, each having a different atmosphere and chose my drawing tools according to each task. Special attention was thereby given to materials and illustration of artificial or natural lighting.

about the kindergarten:
The kindergarten Weitramsdorf needed an extra building for the children of the nursery and a new design of their outdoor area. To integrate the parents and children in the project, they too would take part in the building and construction of the new outdoor area and bring their own wishes to the concept.
my part:
For my draft I considered typical utilisation sequences and an overall conception. The rooms match the children's various heights due to their different ages by creating a design on many levels. The topic nature links the different rooms by using various forms of landscape and vegetation. This also gives the room an appeal and a feeling of cosiness to the children. Especially elements in which the children can climb, the use of natural materials and clever details stimulate the fascination of discovering, which strengthen the children's motor skills and sensory impulses.
In the subject "construction" I developed constructive details for my final paper from my prior design concept for the Kindergarten. The details contained cross sections of the facade, details of the floor, wall and roof build-ups and furniture plans. Within the process of the detailed planning I could deepen my understanding of the construction of different building components.
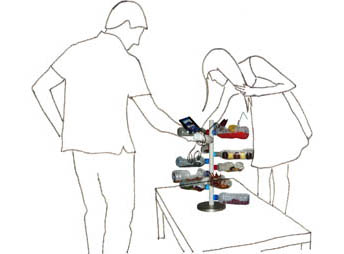
about the competition:
The forth invitation to the RecyclingDesignpreis was made in 2010. The selection commitee searched once again for decoration articles, textiles, furniture or accessories that were made out of garbage and that could be produced in small-batch production.
my part:
I developed the "drehBAR", a flexible and entertaining living accessory which can be used as rotable storage shelf. It can be utilised detached or attached to a furniture and is able to store things that you need often and that you want close at hand. The "drehBAR" is easy to transport and therefore can be used when travelling, at your desk or as tray for snacks at your party. The materials used are simple and inexpensive as is the production. Plastic bottles, a plastic pipe, eventually an old lamp base and rivets to fixate is all that is needed.
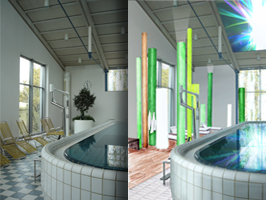
about the thermal bath:
The design of the thermal bath was not up to date when it came to the language of shapes and the demand for wellness. That is why the design concept was to be renewed with as little as possible modification.
my part:
I chose to redesign the therapy pools. With simple elements like vertical columns, which not only served for aesthetical but also practical reasons and a new material concept, I achieved a sense of well being and the integration of necessary technical equipment. With the innovation of a surface for projections on the ceiling it was possible for a light therapy to be integrated that would also support the therapy in the water below. Larger, more open windows and areas of the room as well as vistas between the columns that remind one of blades of grass link the surrounding nature with the interior of the building without interfering with the feeling of intimacy of the guests. This concept could
also be transferred to the other parts of the thermal bath. I presented the design concept to the mayor of the city Bad Rodach and to the owner of the thermal bath.
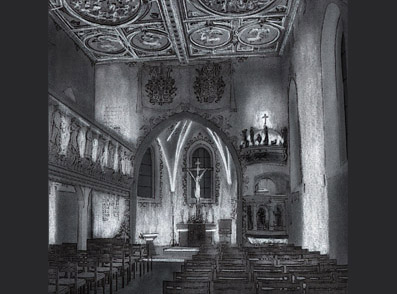
about the church:
The late Gothic style church St. Johannis in Roedental is a nice destination for hikers and cyclists. The church that is located next to a road is also a welcome stop for drivers and travellers. Unfortunately the church has not yet installed "the right light" to also attract visitors in the winter or in the evening.
my part:
I planned a new lighting design with LED's to emphasize the special characteristics and details of the church. The lighting of the church becomes more energy efficient, helps the conservation of the building, is low maintainance and creates a special atmosphere instead of the use of only functional lighting. At festive occasions like Christmas some of the lights can provide coloured light and spread a festive atmosphere that can be seen from outside the church through its large windows. Therefore I drew the lighting plan as well as elevations and researched suitable luminaries.

about the competiotion:
To bring back the kitchen to the centre of peoples lives the association "DER KREIS" searched for innovative, creative and attractive solutions. The concept should differ from the uniformed kitchen that is only practical but evolve to an ergonomic and pleasant form for cooking that is fun and supports the health.
my part:
I chose to create a flexible kitchen suitable for the whole family to feel comfortable in. Such a kitchen has to be flexible in the height, safe and space-efficient. A grid system on the ceiling makes it possible to lower table elements from the ceiling to be used as standing tables,
worktables or as a dining table or whilst under the ceiling as elements of lighting. I put together my ideas in a booklet and a poster that were exhibited at the 30-years-celebration of "DER KREIS" and at the kitchen fair in Ostwestfalen.
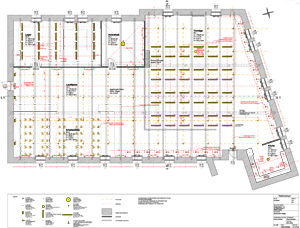
about the room:
The large class room is unsuitable for lectures, has a storage area that can hardly be used and has an uncomfortable, temporary atmosphere with a bad lighting situation.
my part:
With a new concept for the room it would be possible to improve its multifunctional use. I created a new room concept, designed the style and prepared a convincing presentation. Furthermore I drew the working plan and the lighting plan as well as elevations, details and perspectives.
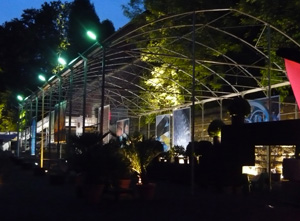
about the project:
The goal of this project was to construct a French greenhouse which could be used for different events during the "design days". Because of several important parts that weren't delivered and the lack of professional equipment we had to throw out the old concept and think of something new. In the end we created an open lounge with a picture gallery.
my part:
As a team leader I coordinated the project and motivated the students in the team. I was the person in charge for meeting with professors and craftsmen and organized tools and machines. Whilst the set up of the greenhouse I was able to gather basics in the field of metal construction and learned how to operate lifting platforms. Due to the replanning of the project, it gave me an insight for working flexible and planning creatively.
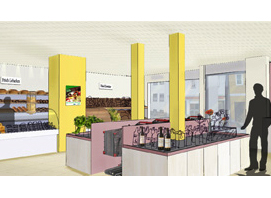
about the store:
The grocery store in the small town changed owners and the new owner modified the design and the choice of products which affected the sales negatively. The store is located in the centre of town on the market place and was chosen to be redesigned because the city centre was to have a new concept overall.
my part:
First I analyzed the stock and the reasons for the decline in sales. Then I created a concept for the store that would make it more inviting and attractive for the target group. With my planning I created an atmosphere for the clients to feel well and to get a shopping experience that could not be compared to the supermarkets outside of the city centre by incorporating well considered details.
I presented the results to the mayor of Bad Rodach and to the committee who was in charge of the new conception of the city centre.
g
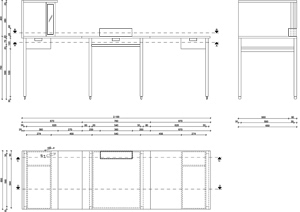
about the furniture:
The subject "writing desk" can maintain very different terms of use; therefore the students designed their own individual work furniture according to their chosen target group.
my part:
For the draft I researched, studied several forms of proportion, built a model, drew sketches and made a collage of the target group.
After that I followed the constructive part in which I chose the material and hinges, the elaboration of constructive details and the drawing of technical work plans. I learned each step of creating a piece of furniture from the first idea to the detailed technical planning.
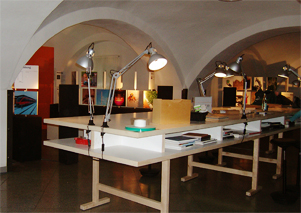
about the project:
This project for the "design days" was a continuation of the project "Planwerk" at the fair "Heim und Handwerk". In the basement of our university building we set up a temporary design studio and built information panels to inform the visitors of the topics of interior design, architecture and construction.
my part:
As the leader of the project I coordinated the student team, designed the exhibition concept and the necessary constructions. During the "design days" I informed visitors about the topic of interior architecture and design and together with them, found good solutions for their "problem spaces" at home. To increase the exchange of information we asked for the support of interested students of the field architecture and civil engineering.
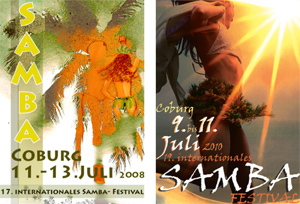
about the competition:
Every year a competition is launched to create the poster of the famous "Samba Festival" in Coburg.
my part:
I have taken part in the competition twice and therefore designed high contrast coloured and attractive posters that dealt with the topic of dancing, music and partying. The font and layout allowed a quick recognition of the main subject even by a car driving by. As a thank you for participating in the competition every participant received free entry to the festival.
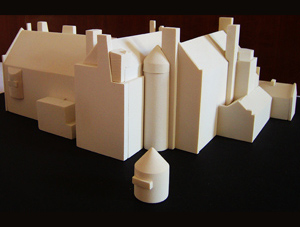
about the hill house:
What fascinated me the most about this house was the fact that Mackintosh developed the house out of the desired use of the client in which he first developed the shape and size of the interior spaces instead out of the shape of the building. In the end he gained a castle like house with a play between different geometric forms, wall plates and chimneys that characterized the ornamental elements of the building.
my part:
I dealt with the shapes and floor plans of the building and then in a chosen scale that made sense I built the model in the university's own workshop out of foam. I emphasised the important element of the house, which is the expression of shapes by building a "white model". In addition I composed a written elaboration about the building itself.
g
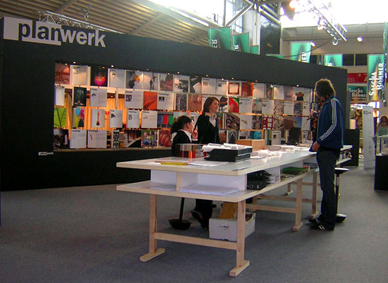
about the fair:
The stand at the fair was a project in cooperation between the university of applied sciences Coburg and the university of applied sciences Rosenheim. At the stand, visitors were given advise on specific questions that they had concerning interior architecture, or were informed about the universities. The project was well received by the visitors and will take place at the fair again next year.
my part:
In a team with two other students of the same semester, I was the head of the Layout-Team for this project. Our task was to find an attractive and fresh design for the 40*40 cm rotatable plates with an image on one side and text on the other side. We had decided to play with assoziations of terms pertaining to interior architecture. One plate side had an image side, the back side of the same plate had the definition of the term that the image on the other side was depicting. The concept was not only funny but also interesting. The plates where placed in the middle of the stand and were a definite eye catcher that attracted many visitors.
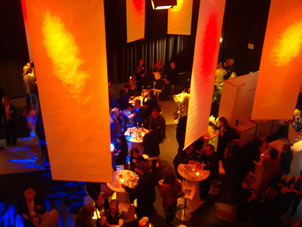
about the event:
The „Raumbrandforum“ is an awards ceremony for 3D Objects. After the awards ceremony and lectures the „Brand Night“ took place where people could meet, discuss and celebrate design. Our university was consulted to create an attractive atmosphere in three rooms. One room for lectures, discussions, and for the awards ceremony that also had to offer possibilities to sit down, another room for a buffet that was also to be used as a dancefloor, and one as a lounge.
my part:
My part of the project was to coordinate and organize the different workteams of students, arrange the sourcing of material, plan the set up, arrange the accomodations in Munich and communicate with different companies.
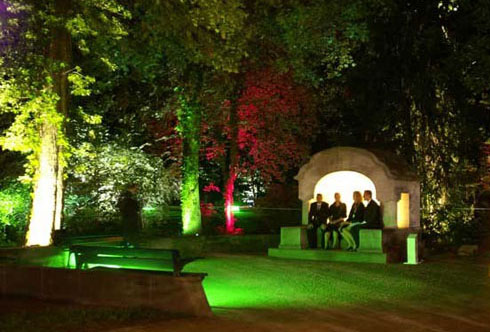
about the event:
The „Schlossgartenfest“ is an event that takes place once a year at the „palace gardens“ in the city center of Erlangen, Franconia. The park and all adjacent buildings are perpared with a pleasant lighting design which gives the park and its surroundings a solemnly and enjoyable atmosphere for the guests at the ball.
my part:
My part of this lighting design project was to illluminate the facade of the orangery in the park as well as to light a grove, a fountain and assemble a „lighting tube“ with optical fibres. We created different ambiances in different areas of the park but still stayed with an overall theme to create a harmonic picture.
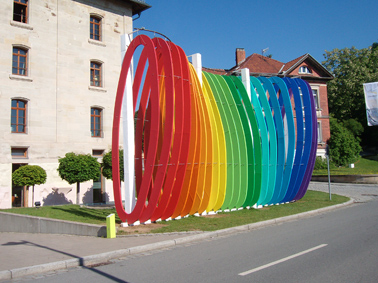
about the event:
The annual „Designtage“ of the university of applied sciences Coburg has become a well known and popular one week event in Coburg. Many visitors from all over Germany who are interested in interior architecture, product design and architecture come here to see the students‘ latest projects. Within teams the whole university campus and its exterior is designed to give an impression of what kind of practical experiences students get during their studies in Coburg.
my part:
My team consisting of eight students of different semesters had the task to create an artwork which was to catch the attention of the visitors from a long distance. Our aim was to develop a main attraction for both night and day. By using lighting at nighttime the artwork could be seen miles away and due to its shape and colours, it was hard to miss it during the day too.
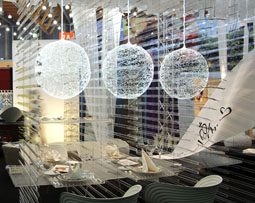
about the fair:
For a thesis a team of students built a stand at the fair for well-known associates of „Pflaums Posthotel Pegnitz“.
my part:
One of my tasks at the fair was the contribution of „der gedeckte Tisch“. I had to create a design for a covered table which was to take part in a competition. I created a hanging construction made out of acryl glass sticks which gave the illusion of a hovering table. In combination with the lamp „La Lunar“ the table attracted many curious visitors. With my contribution to the competition, I won the first prize.